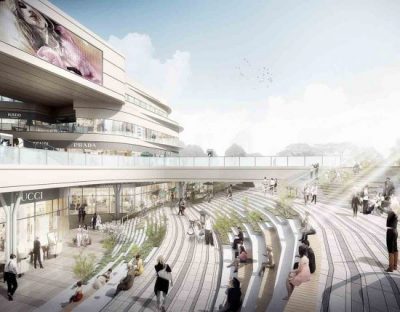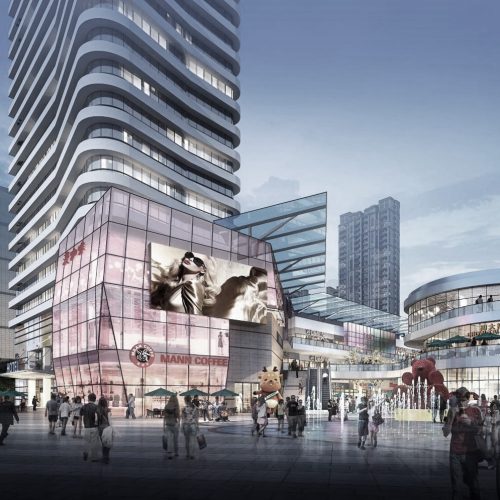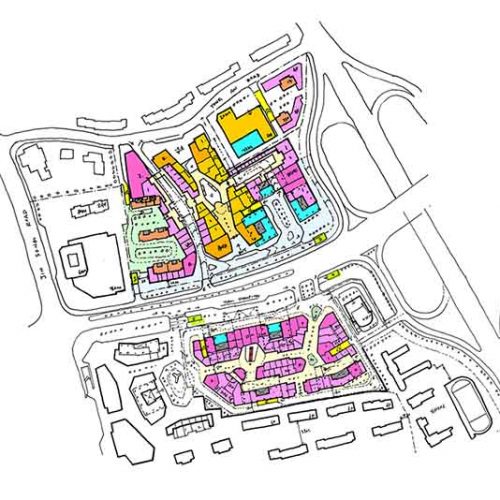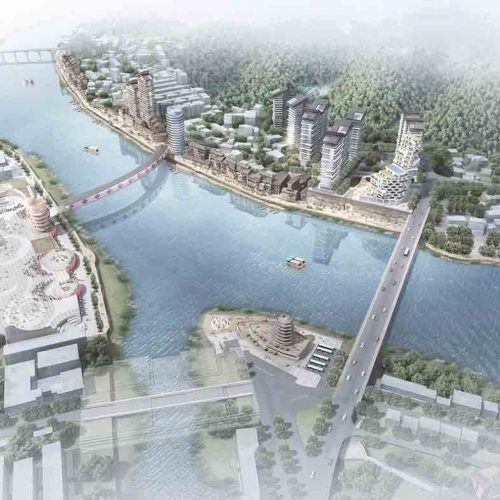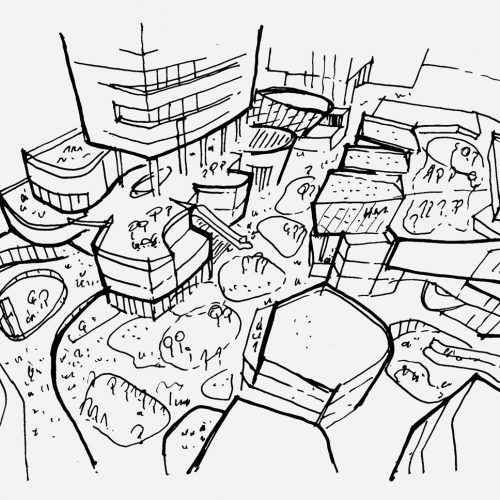
Daoxian, China
A massive scale landscape mixed-use project in a cultural county of China.
Scope of work
Concept, Schematic, façade DD
Sector
Mixed-use, Retail
Client
Bubugao Group
Size
150,000 sqm
Project information
The project is located in northern Daoxian, which is a belt-shaped city, and would develop to the north in the future. With well developed road system surrounded, good facilities, and a large consumer base, the project has great potential in the near future.
Idea of design
Developed by a prestigious local firm in capital city, this project is targeted to become the first and the biggest residential & retail complex in this county which is around one million GFA scale. This project is asking for a balanced combination between the park, a resort hotel, a shopping mall and a community mall for the first phasing. This project will also become the signature project in the whole city for the next at least 20 years or so. There is a huge city park also needs to be built to facilitate this whole development.


Flushing the whole project with a luxury landscape idea and applying this methodology to all of products we are dealing with, which has become the basic principles we stick into in this project. A park in the city and a city with a park.
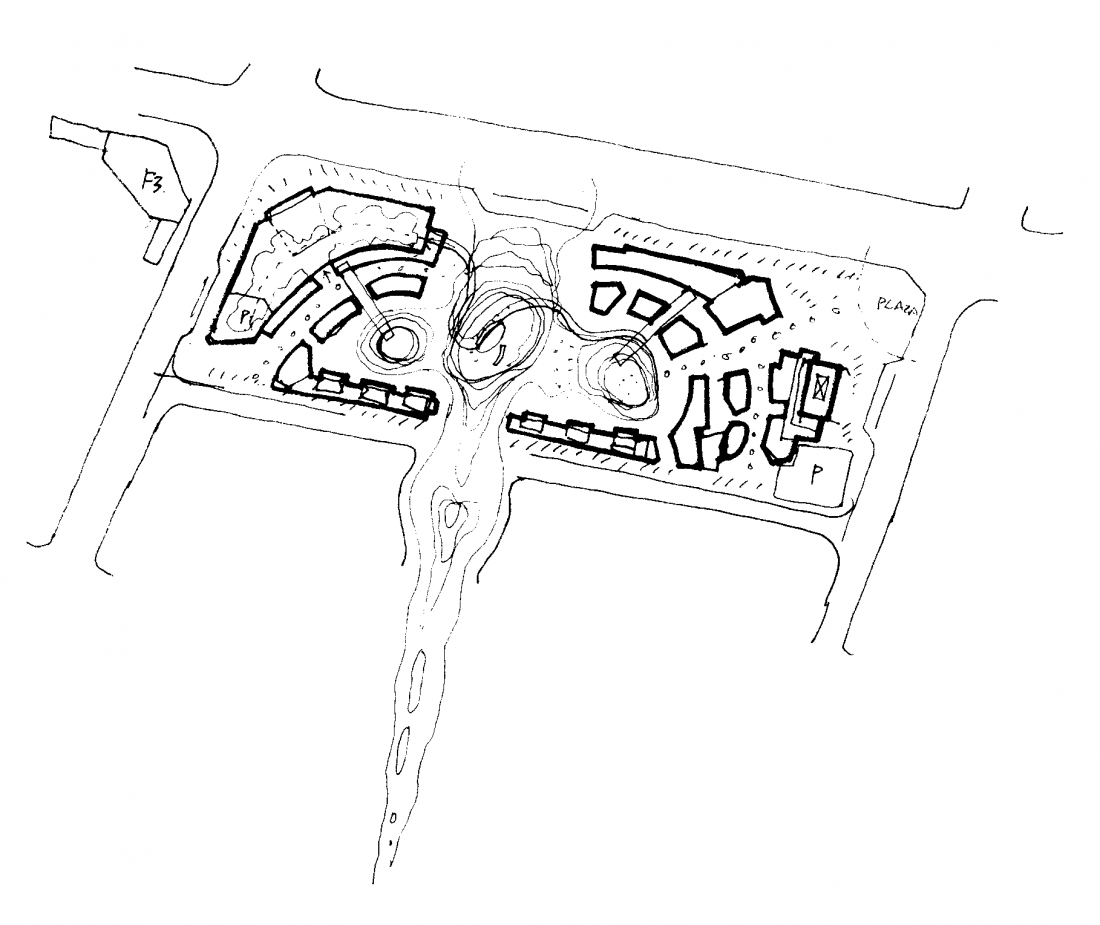


the logic of this master plan is when you looking down you can not tell which part is landscape of which part is building- so to speak, everything has been mixed with landscape and park. On the edges of this development, we have created a fluid spaces which creates more activity for the development instead of rigid ones.

We are trying to create a livable lifestyle street mall which allows people to travel slowly during shopping. The sunken plaza design became a signature place in this whole development which will be fully associated with landscape design and bridge over.
