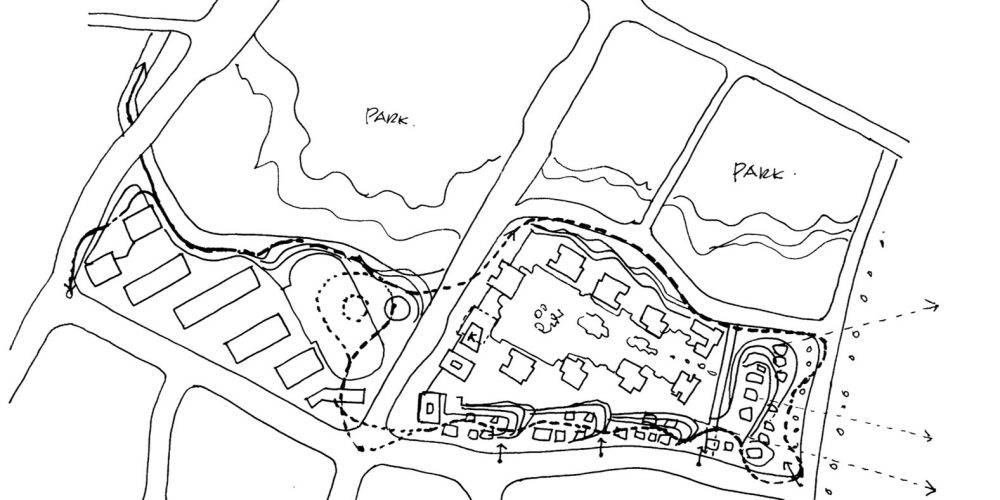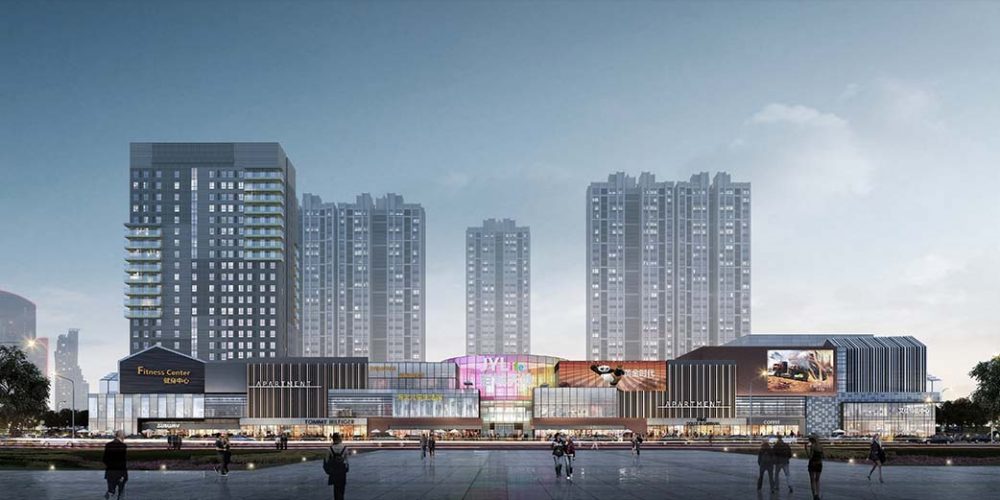
Qingdao, China
Generating a “HUB” to reactivate the old city of fushan community
Scope of work
Master planning, Concept design
Sector
Mixed-use, Retail
Client
Sino-Ocean Group
Size
430,000 sqm
Project information
The project is located in Qingdao Fushan New District. With two plots, a total area of 435,000 sqm, the project has great potential and can serve for the entire region, even the entire city. The project includes super high-rise office, experiential commercial and pedestrian blocks, eco-view high-rise residences and shopping centers.
Idea of design
The whole design admires to floating mountains, sea water, pebbles and earth landscapes, mainly reflected as followed: The skyline of the building is close to the outline of the floating mountain. The smooth outline of the building symbolizes the free water flow. The various masses interspersed in the building symbolize the pebbles on the lakeside. The green landscape of the roof of the site provides users with good vision, and brings ecological effects to the whole area.
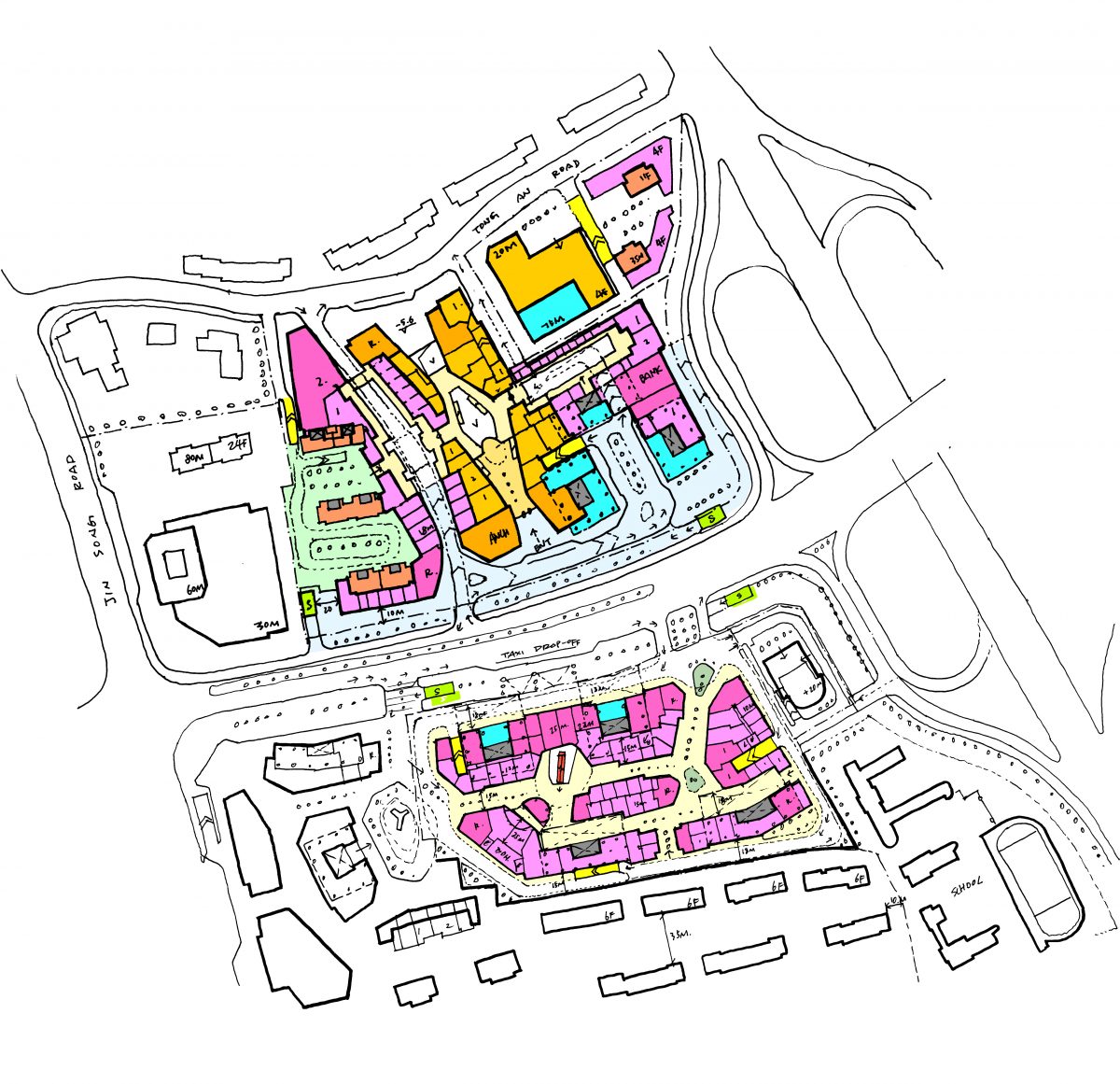
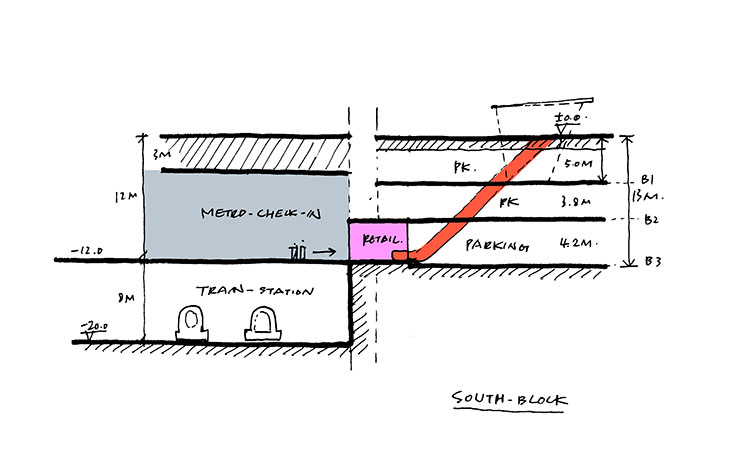
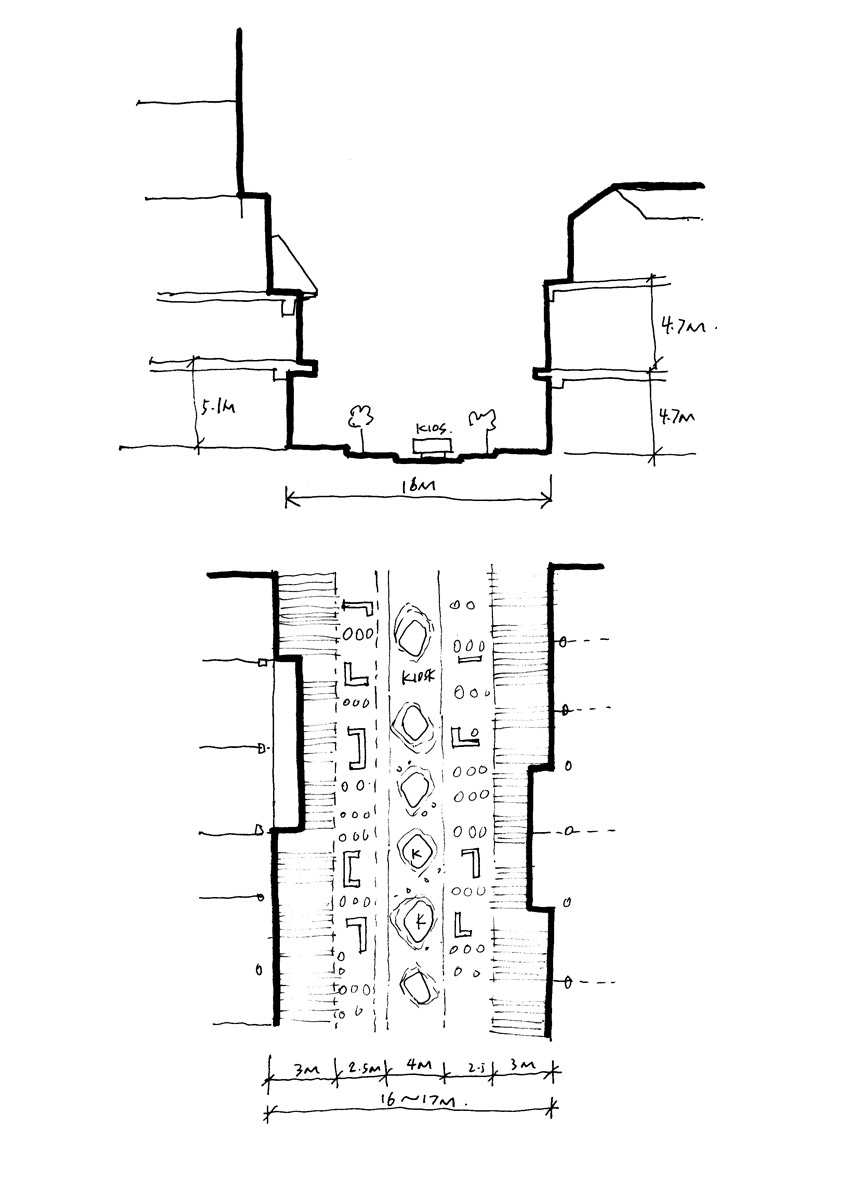
We are striving for pedestrian friendly design in all street scale and spaces we created in this master planning. It is important to bring life back to the new town and stay people.
Like all other Chinese 2nd tiered city, this project has a window to grow into a new city center in a old district of Qingdao city. It is facing a beautiful mountain called fushan, and near ocean.
The ecological design runs through all aspects of the project, including the greening ratio on the master plan, and greening treatment strategy on the fifth façade-the roof. Small courtyards on various open space and node designs of the building help to improve microclimate.



