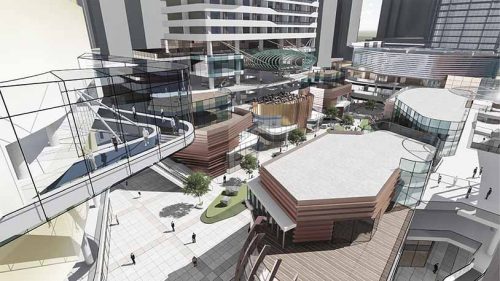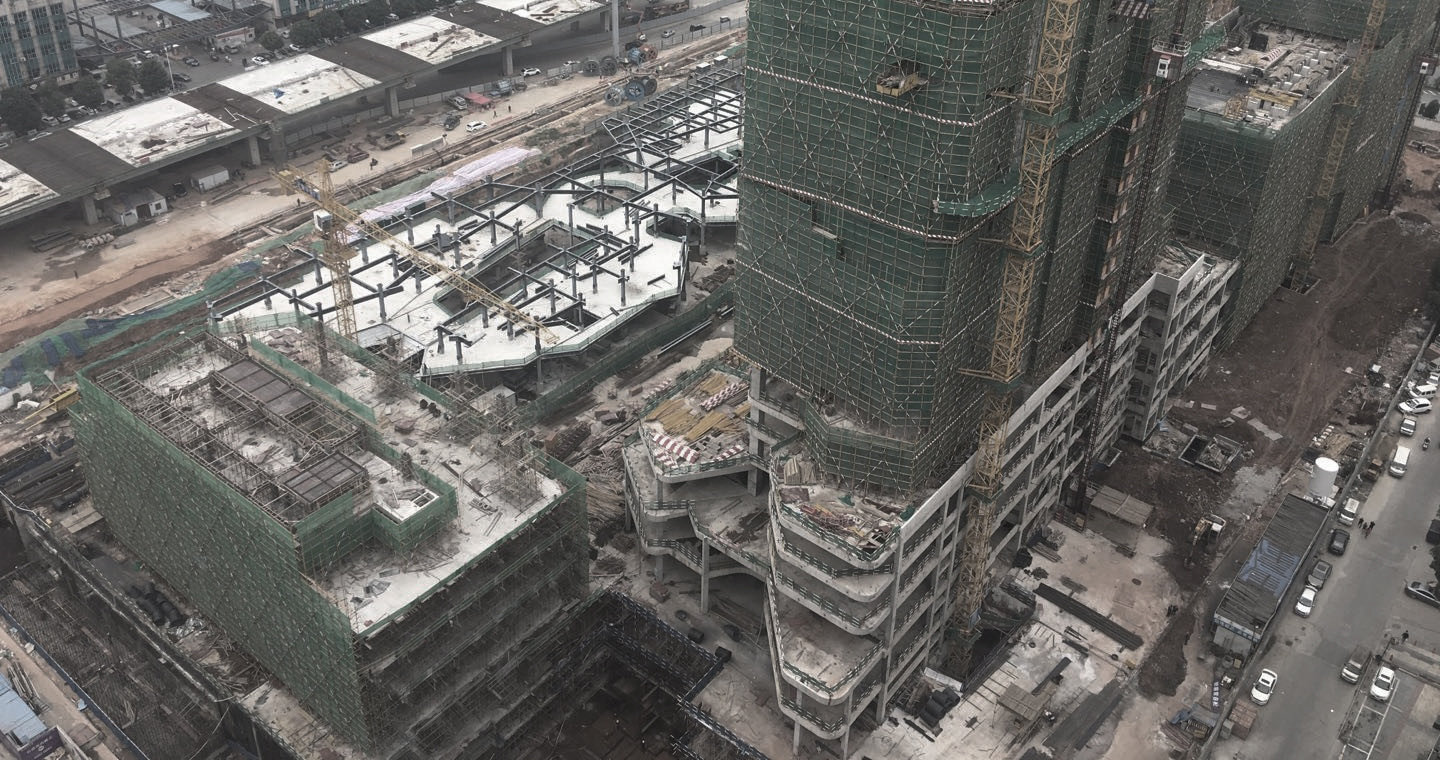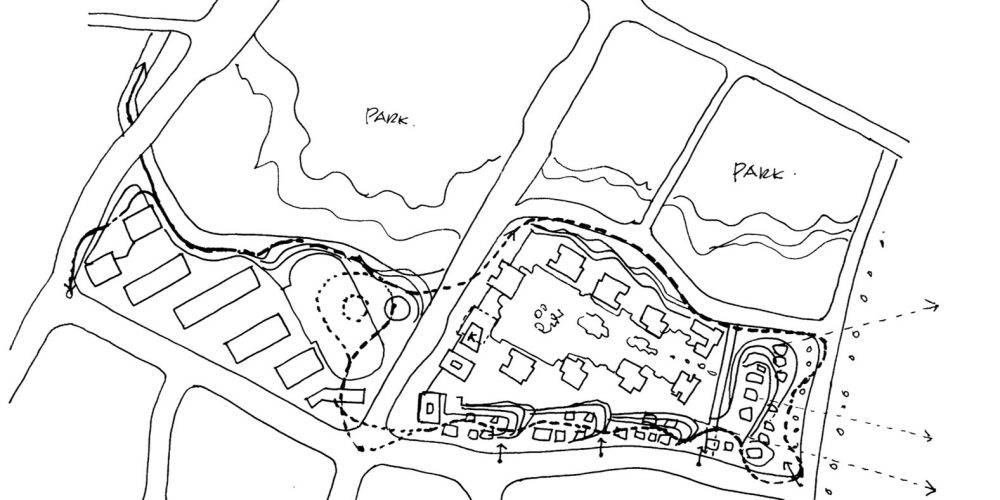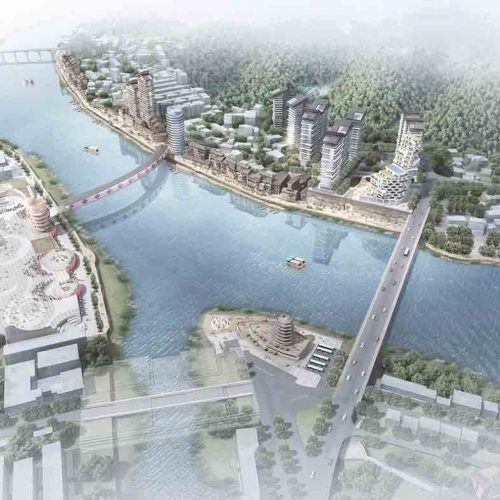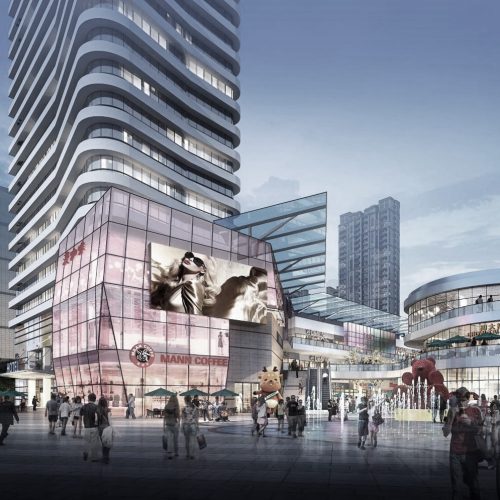
Changsha, China
Creating a shopping park in the capital city of Hunan
Scope of work
Concept, schematic design, landscape design
Sector
Mixed-use, Retail
Client
Zhenro Group
Size
235,000 sqm
Project information
Joytown Plaza is a new mixed-use development designed in 2015, which is currently under construction in the Hong Xing business district of Changsha, China. The project is set to become the first prototype of a combined leisure park and shopping mall in the country.
Idea of design
The project is equipped with comprehensive facilities to meet the needs of office, business, and shopping in the region, as well as cross-regional business activities, leisure, culture and sports needs. The project is designed with the concept of “Joy· Life” to create a new symbol of youth, fashion, trend, taste and high quality urban life, and strive to make it the first model of the combination of the local leisure park and shopping mall.
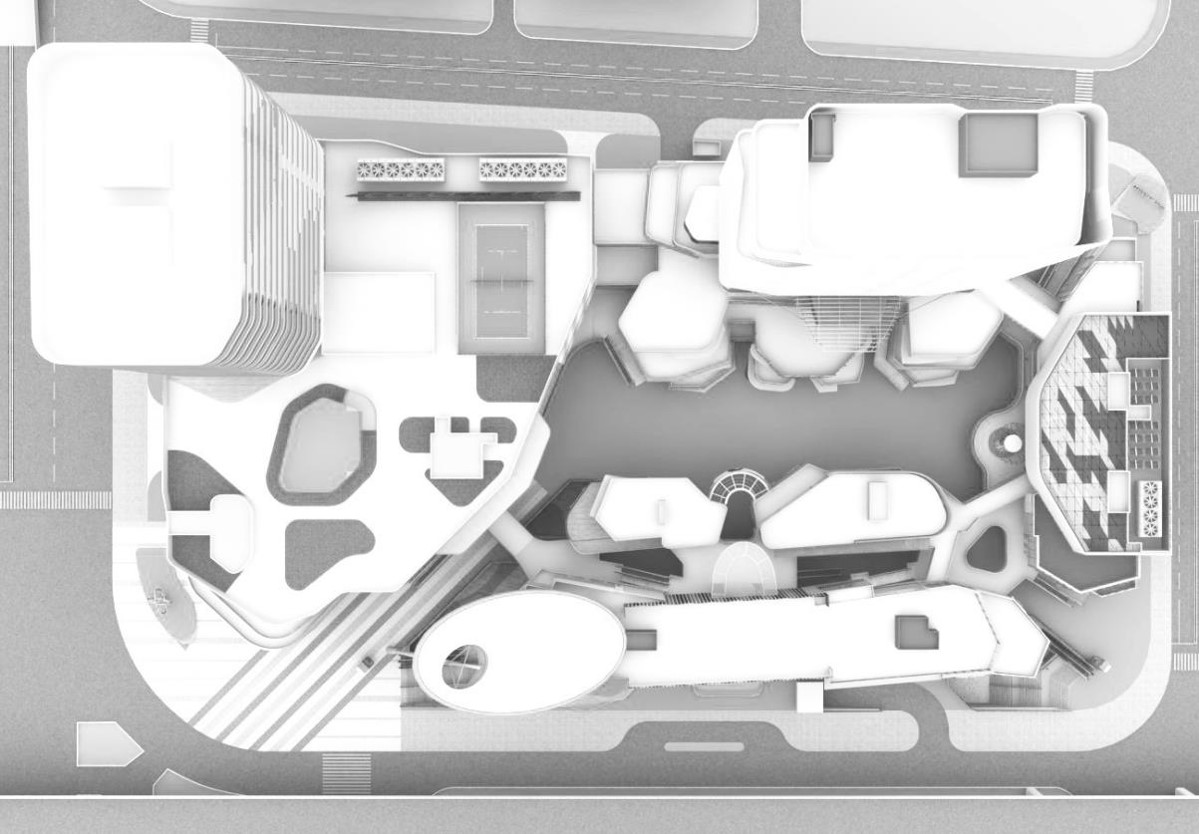
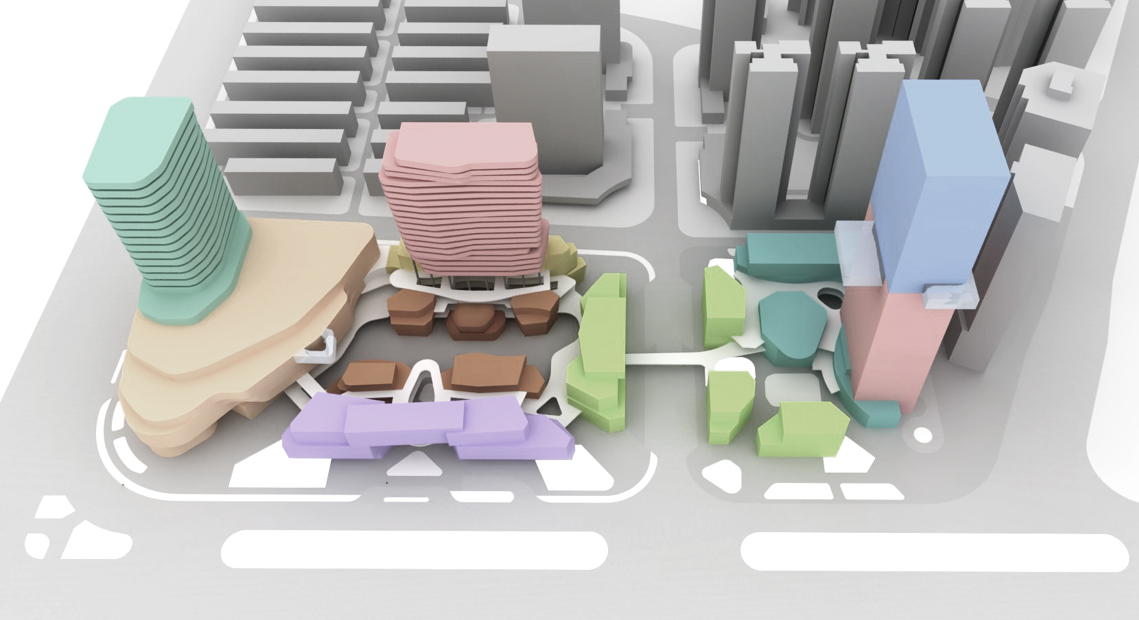
A mix of retail, office, residential and hotel space is interspersed with “joyful” elements such as a sky walking corridor, 360-degree restaurant and a sky pool which overlooks the complex. Integrated landscape and a focus on sustainability transform the center into what the architects call a “green park mall.”


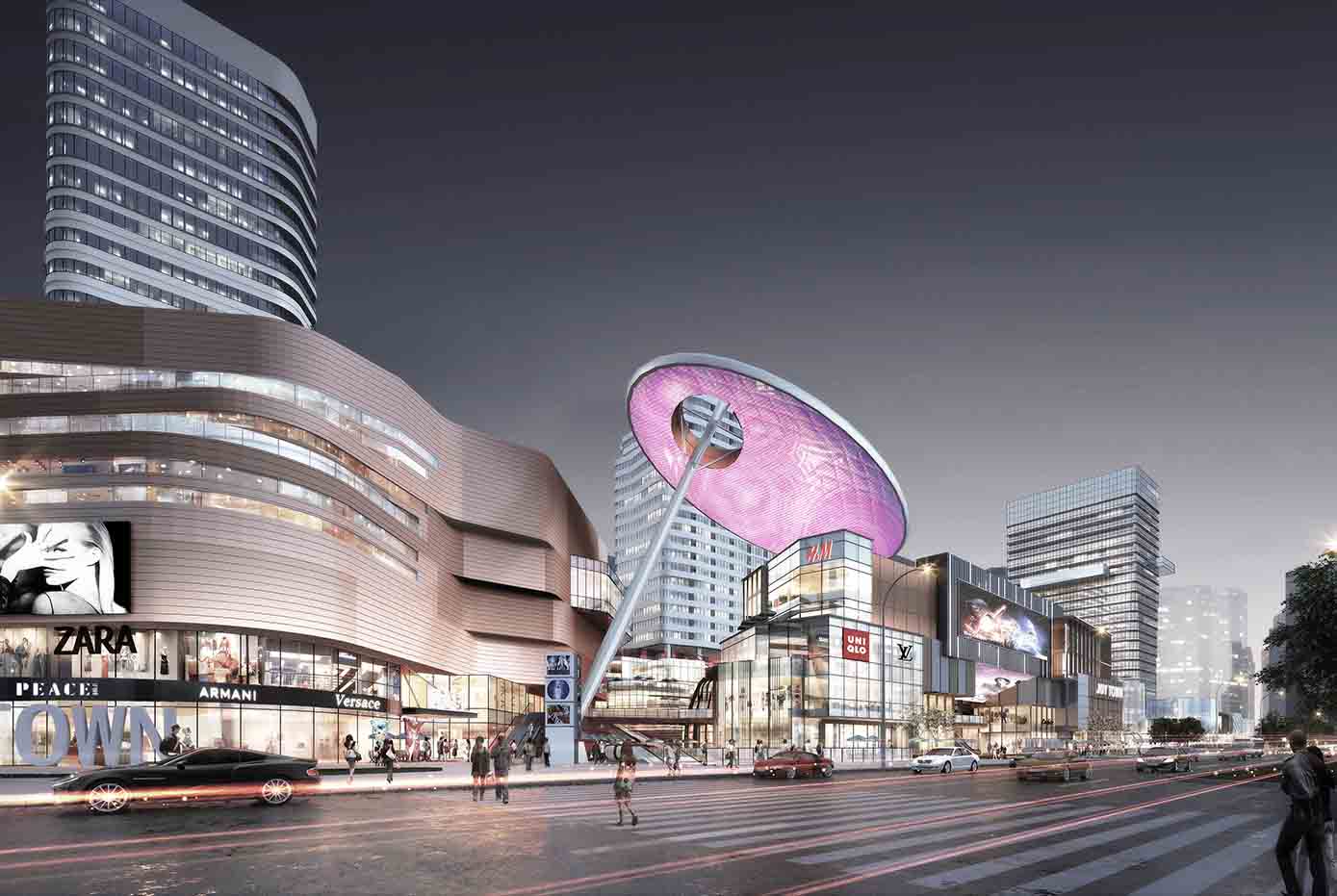
The internal courtyard spans both blocks and carves away at the volumes at ground level to create alleyways through the precinct. These “lifestyle streets” keep the ground floor highly active, and future green elements through out.

