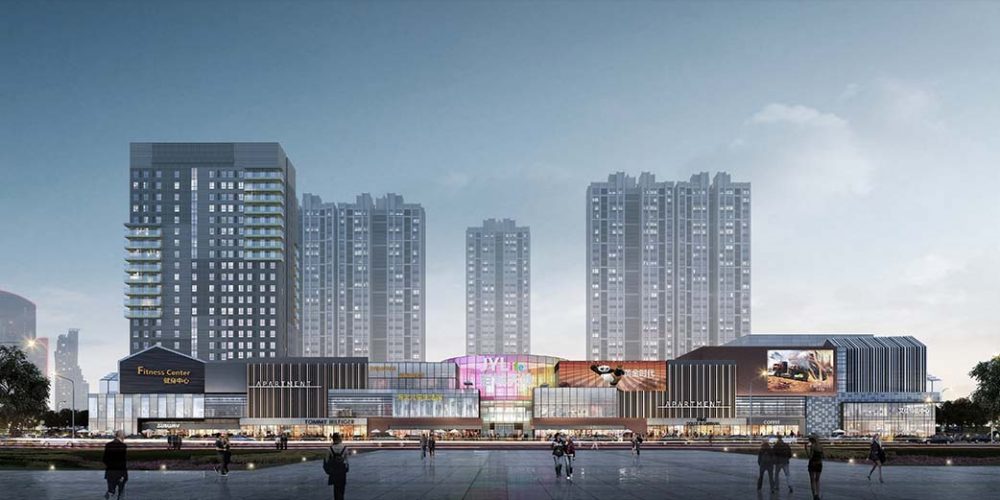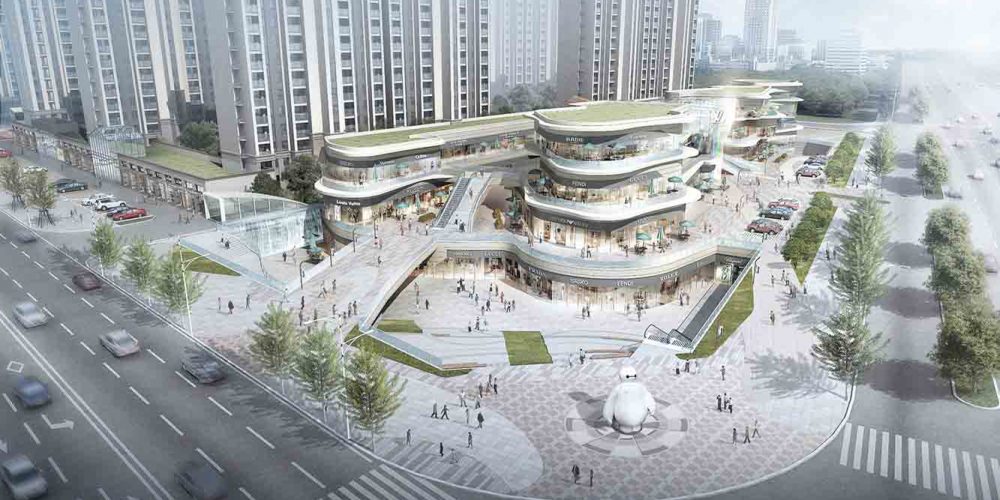
Huaihua, China
A pioneer community center with high-end supportive retail for a 3rd tier city of China
Scope of work
Concept, Schematic Design, Façade Development
Sector
Mixed-use, Retail
Client
Hongyu Group, Zhejiang province
Size
130,000 sqm
Project information
The project is located at the junction of the new and old city of Huaihua City. It supports the large residential area Hongyu New City as the main commercial facility, with excellent location and a large consumer base. The current status of the base provides convenience for design “double entry level” of the project.
Idea of design
We have this client who developed almost one million residential in this area who brought rich life style for this project. This project would be the first retail/mixed-use project for them to provide supportive retail-mix for the community they developed. The program included a community scale shopping mall, a lifestyle street, some anchor stores, hotel, SOHO tower and multiple connection to its residential plot.


This project is targeting at the top one retail project for the whole area and set to be a city level case. This project will also provide hundreds of jobs for the city and contribute to the taxation sector. The power of a proper designed retail complex will be beneficial for the people who lived in a 3rd tier city of China and have chance to experience something new.







