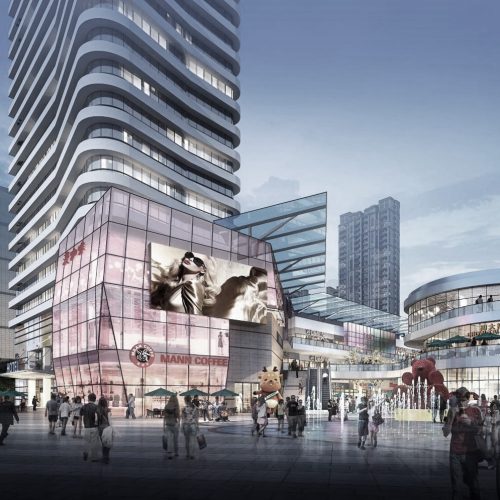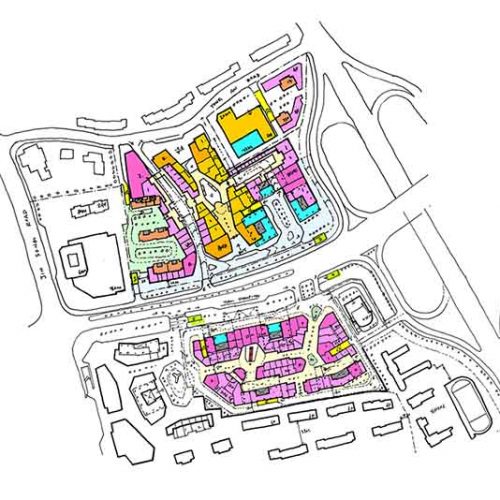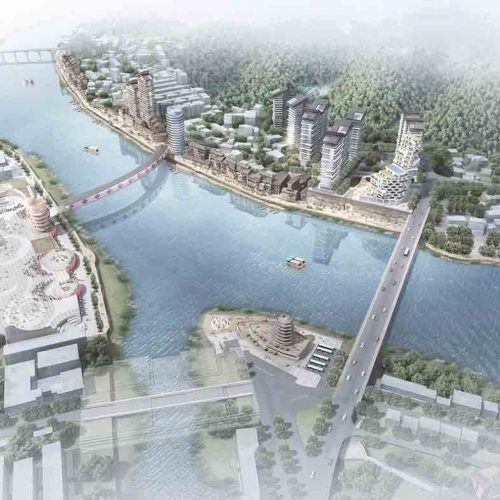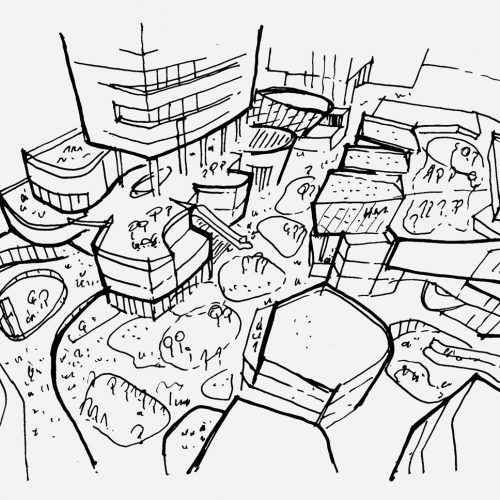
Changsha, China
To bring a park and life style for the young people in an old district of the city
Scope of work
Concept, Schematic Design, DD façade
Sector
Mixed-use, Retail
Client
Yutian Group
Size
188,000 sqm
Project information
The project is located in an old district of Changsha, with a total area of 188,000 sqm. As a regional commercial complex including shopping, recreation, leisure, catering, sports and residence, the project has great potential and can serve for the entire southern Changsha city.
Idea of design
We are striving to find a balance between SOHO living, community retail and nature park. The O park project is inspired from the Japan O town who created a roof running-way and a big park in the center of its retail complex. This project has the opportunity to combine its 30% retail product with 70% SOHO towers. The roof level has been activated by a running-way for its users and open to the city as well.

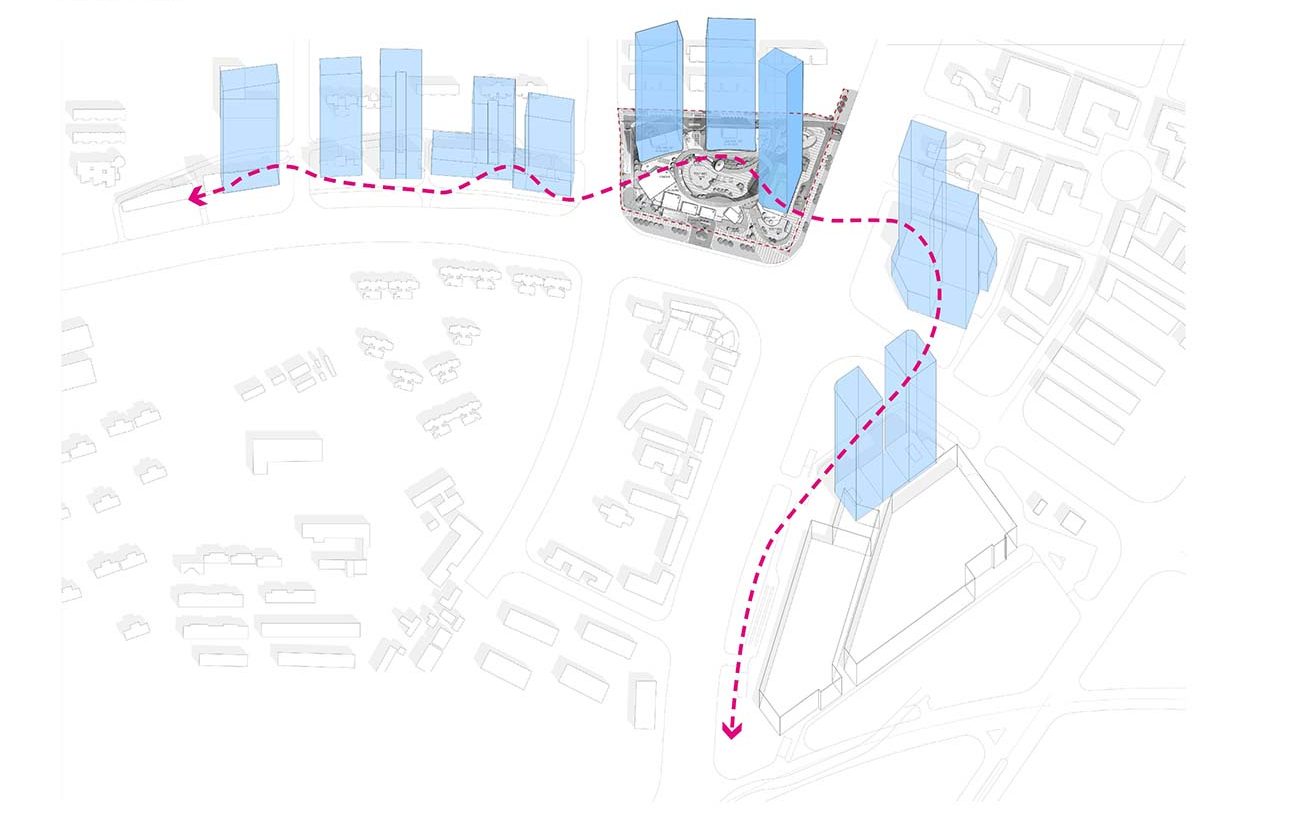
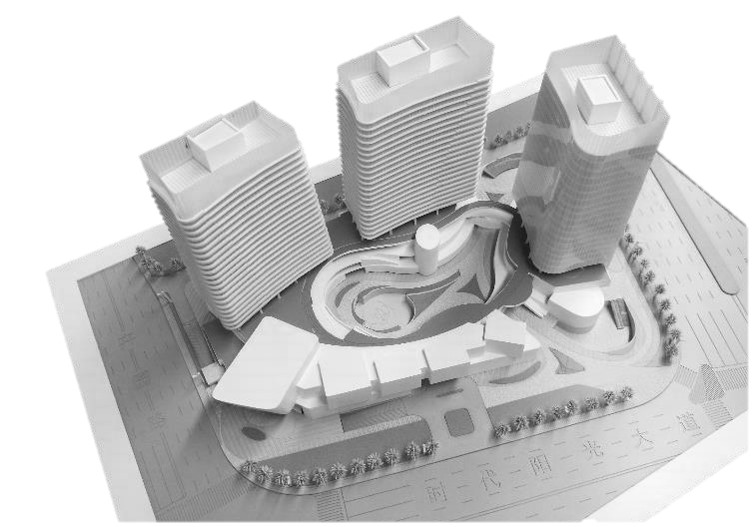
It is important to start looking at this project from urban design context where we can actually find a strong logic for the position of towers. This area is set to be the busiest place in southern city and will become massive bus station for the entire city which means, our project has an opportunity to provide something unique and natural facet.
It is important to bring a strong theme to this project since it is sitting in a busy and traffic genetic area. It is also important to bring a sport oriented program into this complex which is an extension on development point of view to its phase I – the linear tower group at its left side.




