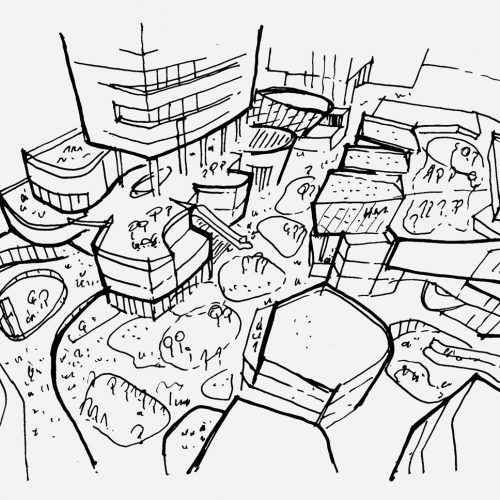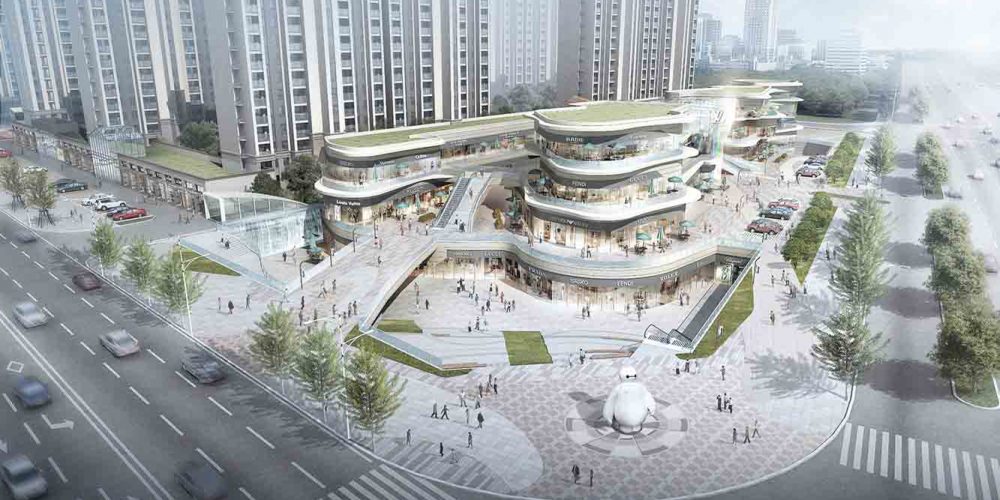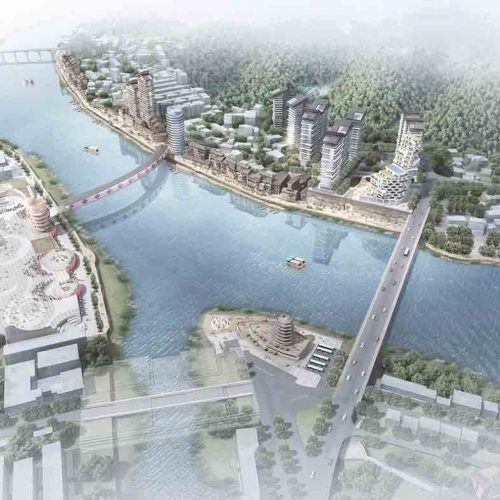
Gongyi, China
Creating a community center for a new district of downtown city
Scope of work
Concept, schematic design, landscape design
Sector
Mixed-use, Retail
Client
Central China Real Estate Limited
Size
40,000 sqm
Project information
The Baicheng Tiandi Project is positioned as a “compact urban complex center” in the county-level city of Henan Province. It aims to provide local residents with community-based commercial services while being able to be popular in space and form, as well as fashionable in the facade design.
Idea of design
In commercial planning, we adopt the most concise inner street type circulation, which connects two ends and the core “the crown”. As one of the most important retail product for client, the project is given a hybrid retail entity with lifestyle products, retail shops, creational functions, GYM and swimming pool all working together to provide people a shopping-friendly space with culture-reflected and art-focused experience in the package.


As a design team with a strong awareness of eco- design, we respond to local climatic conditions in Henan Province (most cities still need to deal with cold and windy winters), and introduces energy-saving measures in the design. Covered canopy as a whole design, the mall provides warm air conditioning system in winter, and fresh air and public area cooling system in summer.


With main door open in spring and autumn, the mall keeps the ventilation and semi-outdoor feeling, which helps to create a wonderful shopping experience with indoor mall and outdoor shopping street.


In terms of business design, the products are divided into two basic business types: the main store and the small store. Our strategy is to distribute the main business on the third floor, and the life-related main stores such as supermarkets on the basement This lifestyle mall will become the GO-place for local people.

“Less is more” is the landscape principle idea, which leads to a “Simplification Plus Fashion” positioning. Through simplified pattern design on the ground level, and highlighting the key space through different design solutions, a luxury feeling is prominently protruded.





